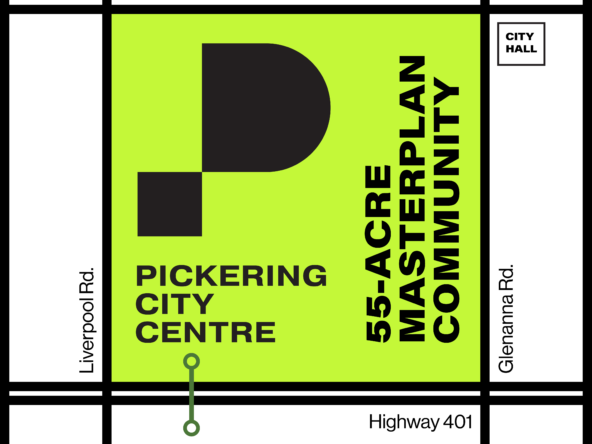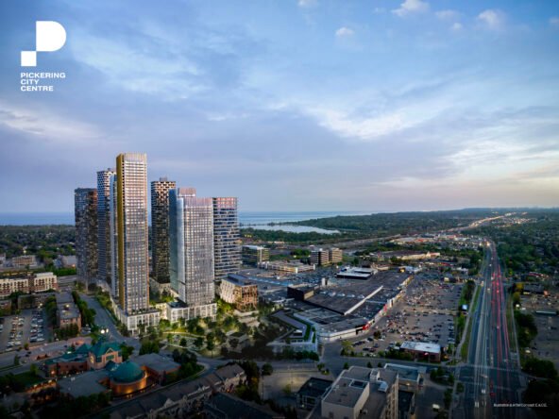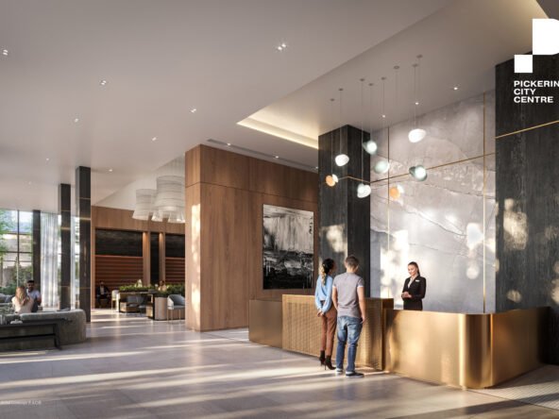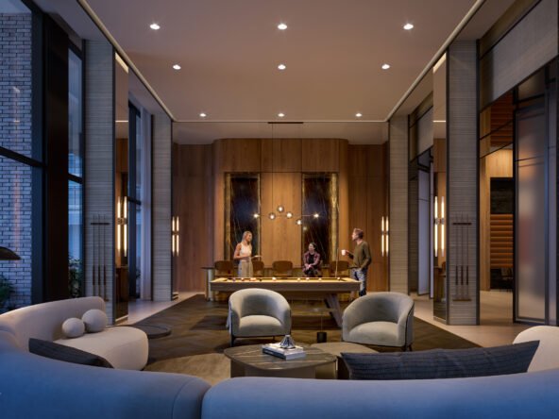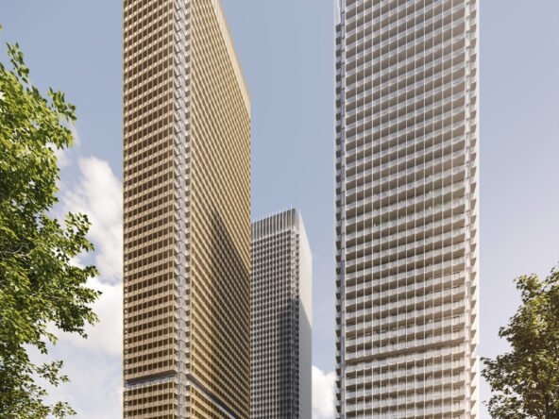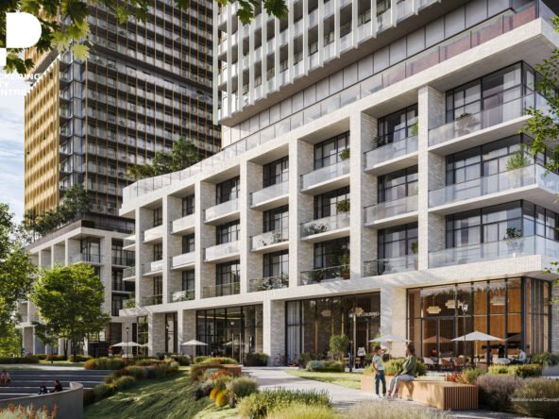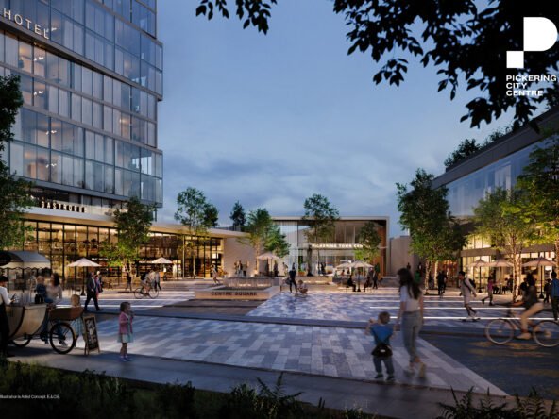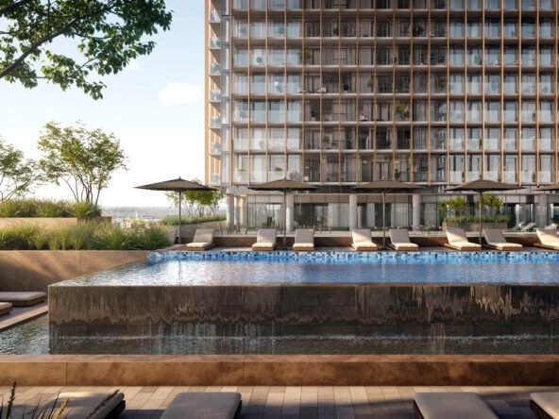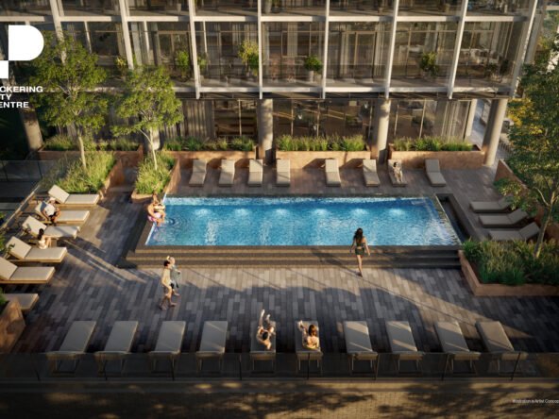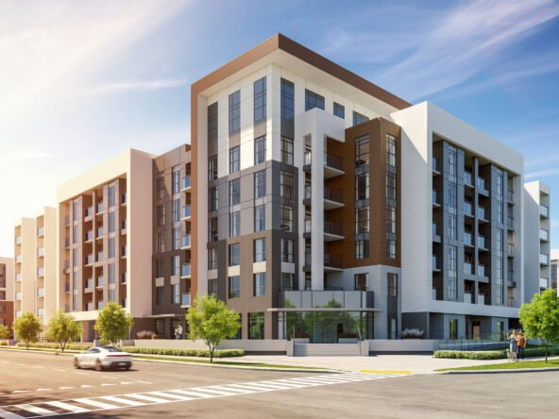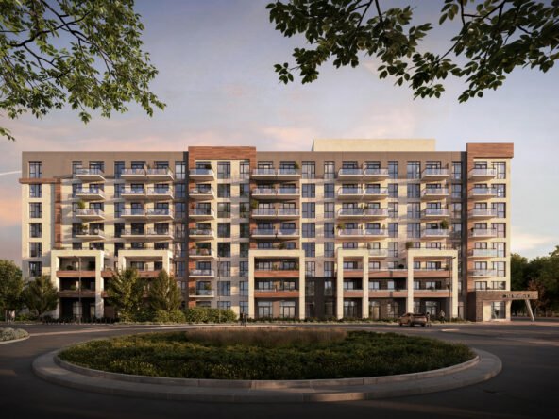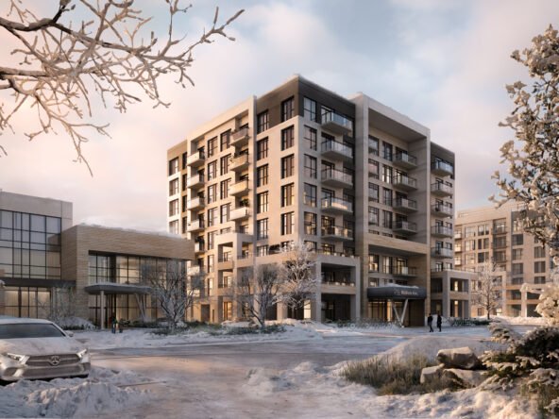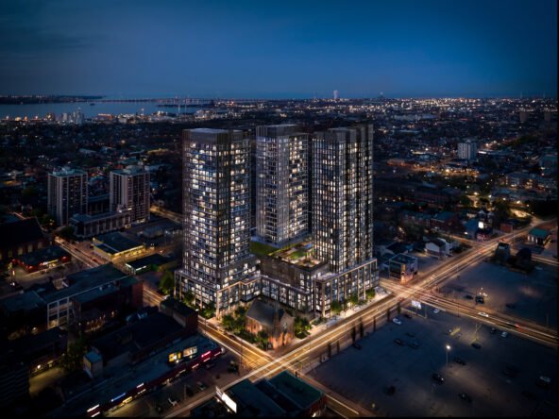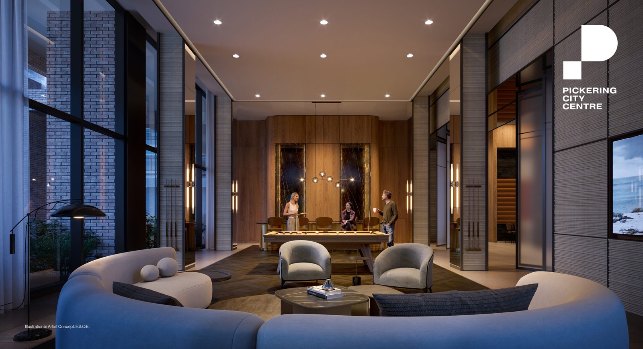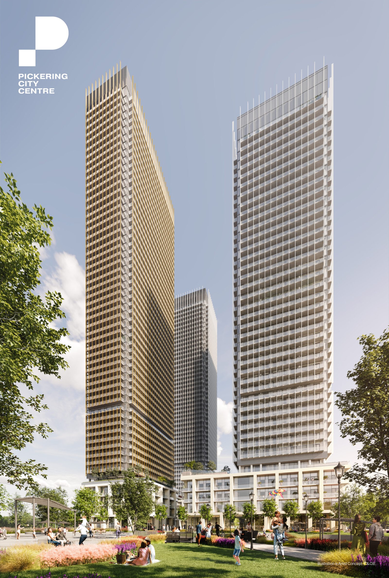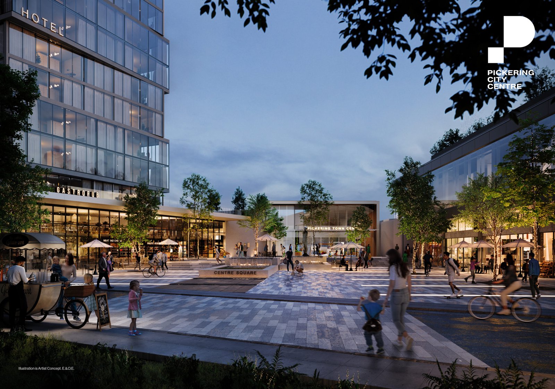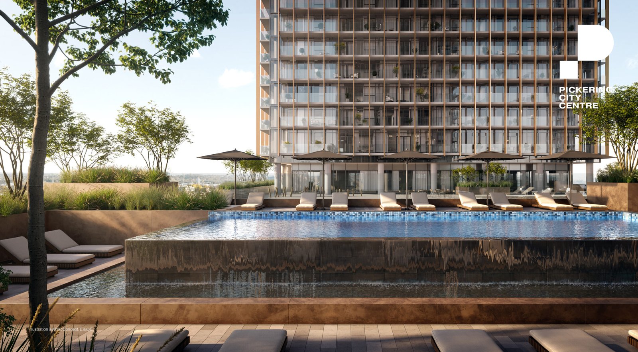- Home
- Pickering City Centre Condos
- Price $450,000+
- Occupancy Date Summer 2027
- Property Status Pre Construction
- Developer CentreCourt Developments
Condo Project Overview:
Introducing a pioneering condo project adjacent to the Pickering Town Centre mall, marking the inaugural phase of a 55-acre master-planned community in Downtown Pickering.
Pickering City Centre Block 1 and 2, a new high-rise condominium complex by CentreCourt Developments, is a pre-construction development situated at 1355 Kingston Road at the intersection of Liverpool Rd and Kingston Rd. This project will consist of four towers, varying in height from 40 to 55 stories, and will feature approximately 2,100 units ranging from one-bedroom to two-bedroom plus den configurations.
This offers a prime opportunity for investors to be part of an innovative, mall-centric, master-planned community with excellent connections to GO Transit and Highway 401.
Amenities:
Pickering City Centre Block 1 an 2 will anchor the broader Pickering City Centre Redevelopment, transforming 55 acres into a vibrant hub around the bustling Pickering Town Centre.
As the initial phase of the redevelopment, subsequent stages will introduce up to 10 mixed-use towers on the east side of the mall along Glenanna Rd.
The project will feature four towering, rectangular mixed-use buildings with glass balconies and modern elements of metal and grey stone, offering a contemporary and timeless aesthetic.
The development will include 18,000 square feet of ground-level retail space, enhancing the pedestrian experience and contributing to the community’s vibrancy.
The towers will vary in height—the first being 45 stories with 500 units, the second 40 stories with 450 units, the third 50 stories with 550 units, and the fourth reaching 55 stories with 600 units. Each will have individual podiums providing expansive terrace spaces for residents.
Suite Details:
Available units range in size, including one-bedrooms from 491 to 500 square feet, one-bedroom plus dens from 492 to 611 square feet, two-bedrooms from 610 to 725 square feet, and two-bedroom plus dens from 725 to 1,002 square feet.
Each suite boasts impressive views through floor-to-ceiling windows.
Residents will enjoy extensive hotel-style amenities, including approximately 100,000 sq. ft. of amenities, split between 35,000 sq. ft. indoors and 75,000 sq. ft. outdoors. Highlights include a 20,000 sq. ft. state-of-the-art fitness center, a rooftop infinity pool, outdoor lounges with BBQ stations, spacious co-working spaces, an entertainment room, a children’s playground, landscaped courtyards, and an indoor golf simulator.
Additionally, residents will benefit from a cutting-edge “virtual clinic” amenity space offering advanced medical diagnostics.
The grand lobby provides a welcoming space complemented by a 24-hour concierge service, mail and parcel pickup areas, and visitor reception.
While specific details on suite features and finishes will be released later, they are anticipated to be spacious and well-appointed based on the developer’s previous projects.
Location & Neighborhood:
Pickering City Centre serves as a gateway to the Durham Region from Toronto and is poised for significant growth. Designated an Urban Growth Centre by the Province of Ontario, it is expected to experience substantial increases in population and employment, potentially leading to considerable property value appreciation.
The development is ideally located for pedestrian-friendly living with robust public transit options. The nearby Pickering GO Station is connected via a pedestrian bridge and offers quick rail service to Toronto or Oshawa. The station also serves as a hub for various bus routes, enhancing connectivity. Highway 401 is less than 1 km away, providing easy access for motorists.
Adjacent to the site, the Pickering Town Centre mall offers a variety of shopping and services. Additionally, the new Pickering Casino Resort adds a dynamic mix of entertainment and employment opportunities to the area.
For leisure and family activities, the area is well-equipped with community facilities like the Pickering Public Library and the Chestnut Hill Developments Recreation Complex Arena. The local parks, including a new 1.5-acre park with an ice rink, provide ample green space and recreational activities.
Nearby Frenchman’s Bay offers opportunities for water-related activities and leisurely beachfront picnics.
With its rich array of features and amenities, Pickering City Centre Block 1 and 2 is an attractive investment for those seeking growth in a thriving community. Consider investing in Pickering City Centre Block 1 and 2 Condos today.
- 1355 Kingston Rd, Pickering, ON L1V 1B8
- Country Canada
- State Ontario
- Area Pickering

Property Documents
About the Developer
CentreCourt Developments, an integrated developer focused on high-rise residential projects, has rapidly established a significant presence in the Greater Toronto Area (GTA). With more than a decade in the industry, they have developed award-winning communities, building over 5,000 homes with projects valued at $1.5 billion. Their commitment to exceeding high standards has solidified their reputation for quality, reliability, and efficiency.
Register With Us To Receive Brochure, Floor Plans & Price List
Similar Listings
Soleil Condos
- $681,315+
Developer: Mattamy Homes
Mile & Creek Phase 3 Condos
- $500,000+
Developer: Mattamy Homes
Mile & Creek Phase 2 Condos
- $600,000+
Developer: Mattamy Homes
The Design District Condos
- $400,000+
Developer: Emblem Development

