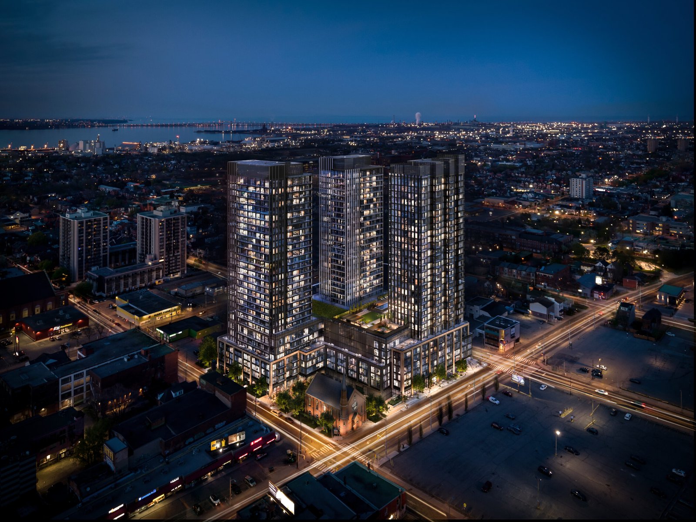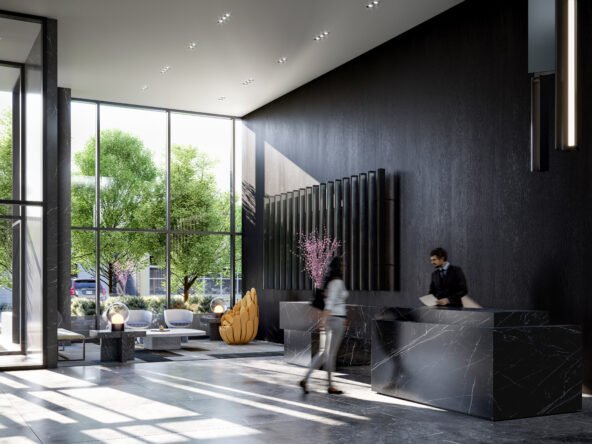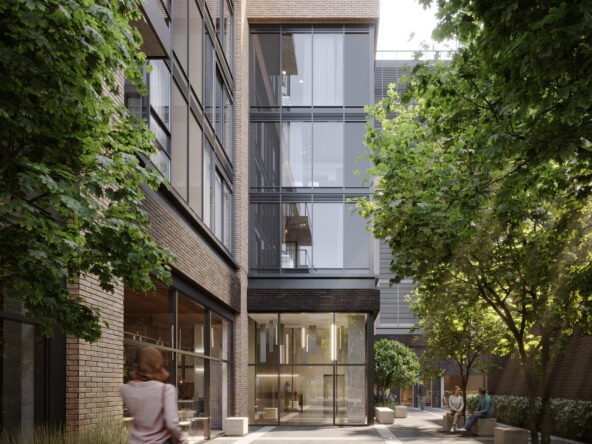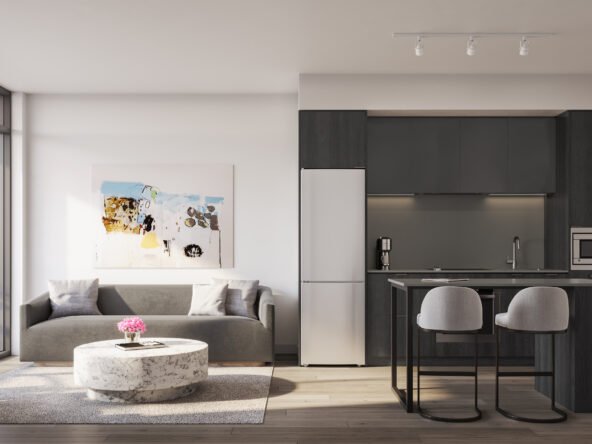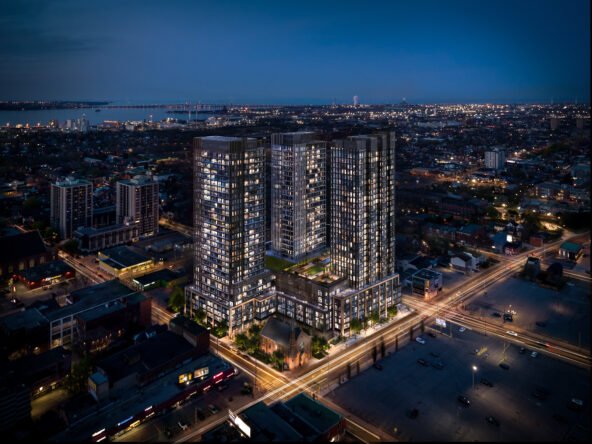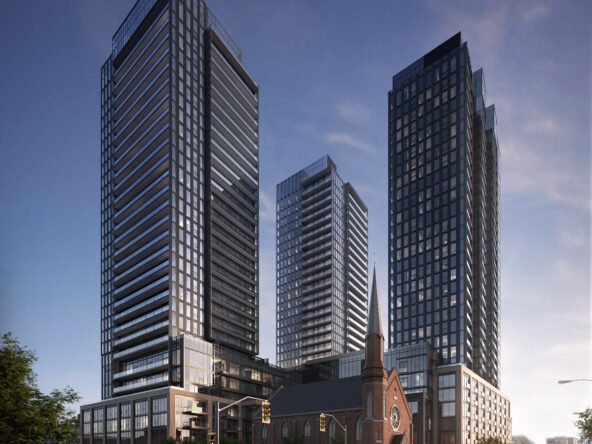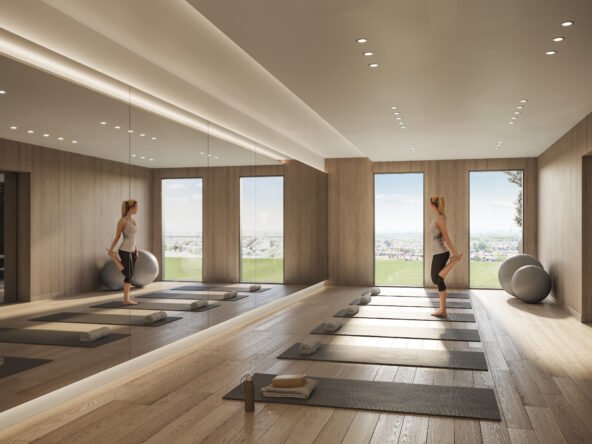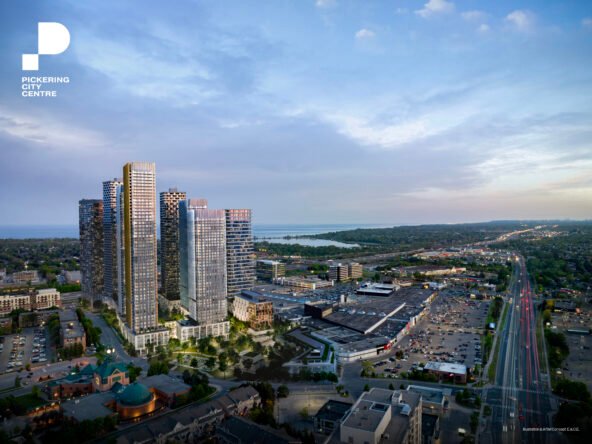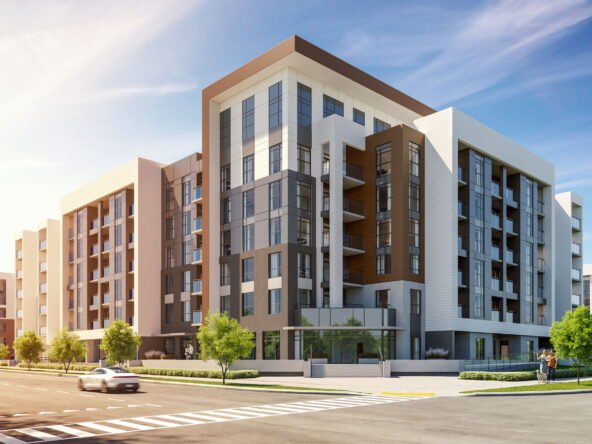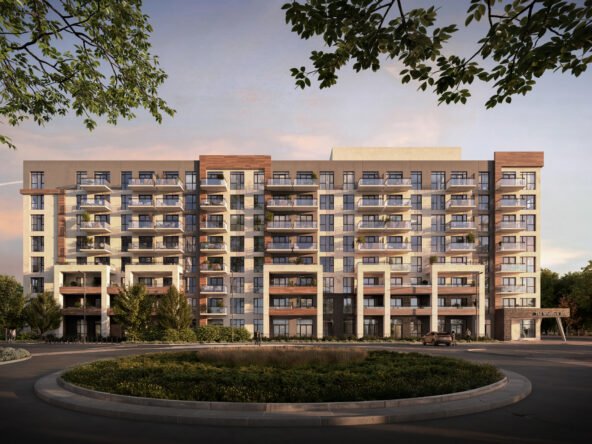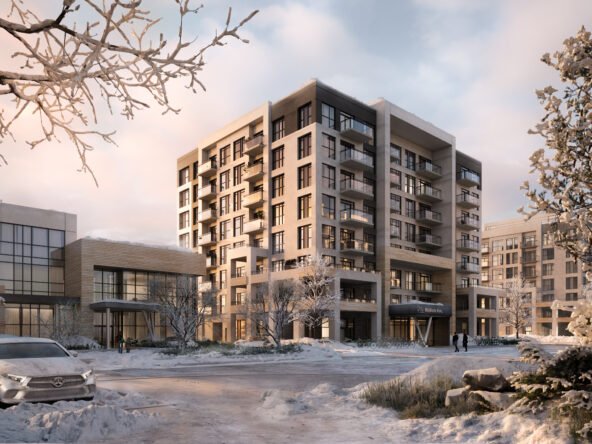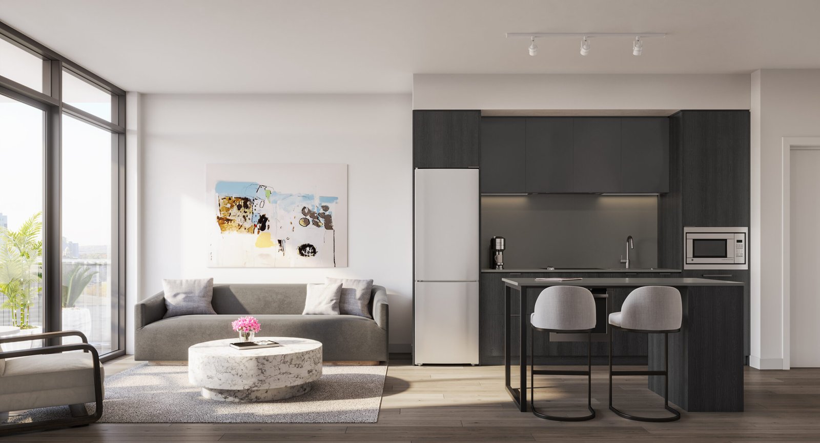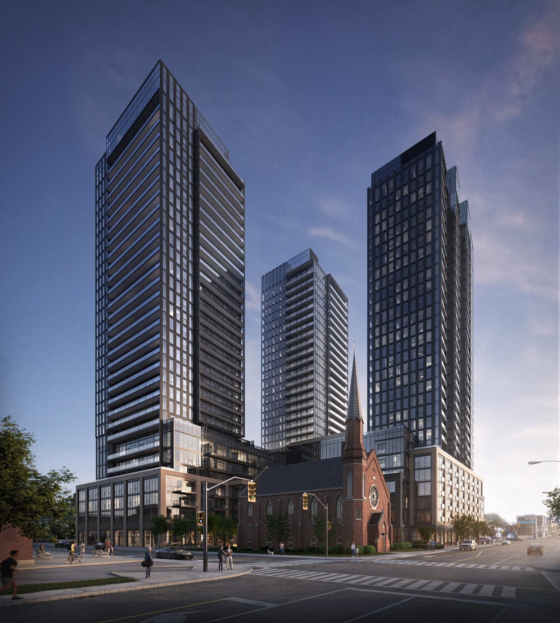- Home
- The Design District Condos
- Price $400,000+
- Occupancy Date 2026
- Property Status Pre Construction
- Developer Emblem Development
Condo Project Overview
This upcoming condominium project is situated in the vibrant core of downtown Hamilton, offering excellent accessibility to daily essentials and prime transportation links.
The Design District Condos is an exciting new high-rise development by EMBLEM located in Hamilton. Positioned at 41 Wilson St, at the intersection of Wilson St and James St North in the downtown area, this 31-story pre-construction project will house 931 residential units.
Potential investors have a variety of unit layouts to choose from, including studios, one-bedroom, one-bedroom plus den, two-bedroom, two-bedroom plus den, and three-bedroom options. Highlighted as one of GTA’s most awaited projects, it will showcase interiors by the celebrated design firm Burdifilek, and include furniture from the prestigious brand Louis Vuitton.
Amenities
The Design District Condos will adopt a sleek black and white color theme, with vertical lines adorning all three towers. The base of the towers, known as the podium, will extend from the fourth to the seventh floor, mirroring the vertical brick and window design of the nearby Trinity Lutheran Church located at the northeast corner of Wilson and Hughson Street North. The units will vary in size from 452 to 1,016 square feet.
The interiors will feature luxurious furnishings from Louis Vuitton, known for their high standards and attention to detail. Bright and neutral colors used by Louis Vuitton will infuse each space with a sense of luxury and sophistication.
Opulent bathrooms will be designed with a choice of Ombré or Neige color palettes. Each will include vanity cabinetry with composite quartz countertops and an undermount sink, complemented by a custom-designed mirror and wall sconce above. Bathrooms will also boast frameless glass shower doors and full-height ceramic tiles around the bathtub and separate shower areas.
The state-of-the-art kitchens will offer the ideal environment for culinary creativity, featuring modern cabinetry in Ombré or Neige, and composite book-matched quartz slab countertops and backsplashes that will impress guests. The expansive countertops will provide ample space, complemented by a stainless steel undermount sink with a single-lever pull-down spray faucet in chrome finish.
Building Features
Juliet-style balconies on the podium levels will offer views of the church to the north and south.
The development will include approximately 9,326 square meters of both indoor and outdoor amenity space. The ground floor will feature three elegant lobbies, available 24/7, along with a concierge service, a sophisticated lounge, and a parcel room. The mezzanine will house a party room lounge, a spacious coworking lounge, meeting rooms, high-table seating, and a bar.
The eighth floor will serve as the podium’s roof, accessible from all towers, and will host a range of luxurious amenities including an elevated outdoor pool, a pool deck with change rooms, a games area, and a covered BBQ station.
Outdoor features will include a fire pit and lounge area, perfect for dining outdoors. The floor will also have flexible, synthetic lawn areas with sculptural seating, ideal for both large and small gatherings.
A top-notch fitness center and a peaceful yoga studio will also be located on the eighth floor, providing ample space and facilities for exercise and relaxation.
Neighborhood Features
The Design District Condos will be centrally located in downtown Hamilton, boasting a walk score of 100/100 due to its proximity to various commercial and public spaces. Within a 3 km radius, residents will have access to major grocery stores, banks, and pharmacies.
The area is also rich in cultural dining options, with restaurants like Sagarmatha Curry Palace, Lulu’s Shawarma, and the Greek Palace all within a 2 km distance.
This project is positioned as a gateway to downtown Hamilton, offering shorter commute times within the downtown area and making it an attractive option for investors seeking higher market values for their suites compared to other residential areas outside of downtown. This condominium offers a vibrant, yet affordable community alternative to Toronto, ideal for investors and homebuyers alike.
About the Developer
EMBLEM Developments Inc., established in 2019 and based in Toronto, constructs residential properties in the Mississauga, Toronto, and Hamilton regions. The company is renowned for its distinctive designs, named Artform and Arte, which emphasize non-traditional aesthetics to reflect the importance of artists and to foster environments focused on health and safety. EMBLEM focuses its real estate development in areas with expanding communities and employment prospects.
Register With Us To Receive Brochure, Floor Plans & Price List
Similar Listings
Pickering City Centre Condos
- $450,000+
Developer: CentreCourt Developments
Soleil Condos
- $681,315+
Developer: Mattamy Homes
Mile & Creek Phase 3 Condos
- $500,000+
Developer: Mattamy Homes
Mile & Creek Phase 2 Condos
- $600,000+
Developer: Mattamy Homes

